A landscape project for the Marine of Lecce aimed at re-iplementing and safeguarding the natural ecosystems focusing on the promotion of sustainable tourism and local development. Cuncurrently creating a new identity of places through selective demolitions and reuse of waste materials
01. FRAMING THE CONTEXT
The Marine of Lecce have experienced a sudden rise as prominent seaside towns since the 1950s. During the summer, large crowds of sea-loving tourists arrive here from neighbouring cities as well as from other parts of Italy and Europe. However, the anthropisation that has affected the coast has seen the unauthorised construction of second homes, bathing establishments and infrastructures that, to a significant extent, only catered to tourist needs, without having any consideration for the surrounding environment. This has led to the many problems and conflicts the Marine are suffering today. Widespread abandon, lack of services, street and houses flooded and silted, absent connections, pollution and degradation of natural environments are just some of the issues of this seaside towns.
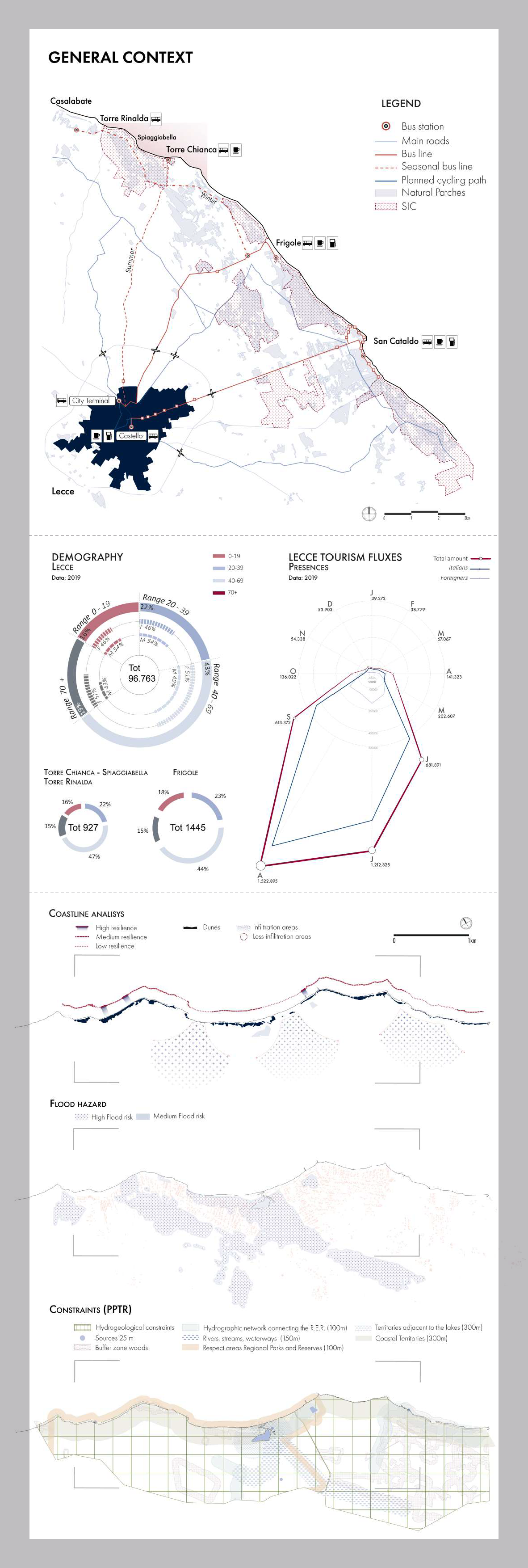
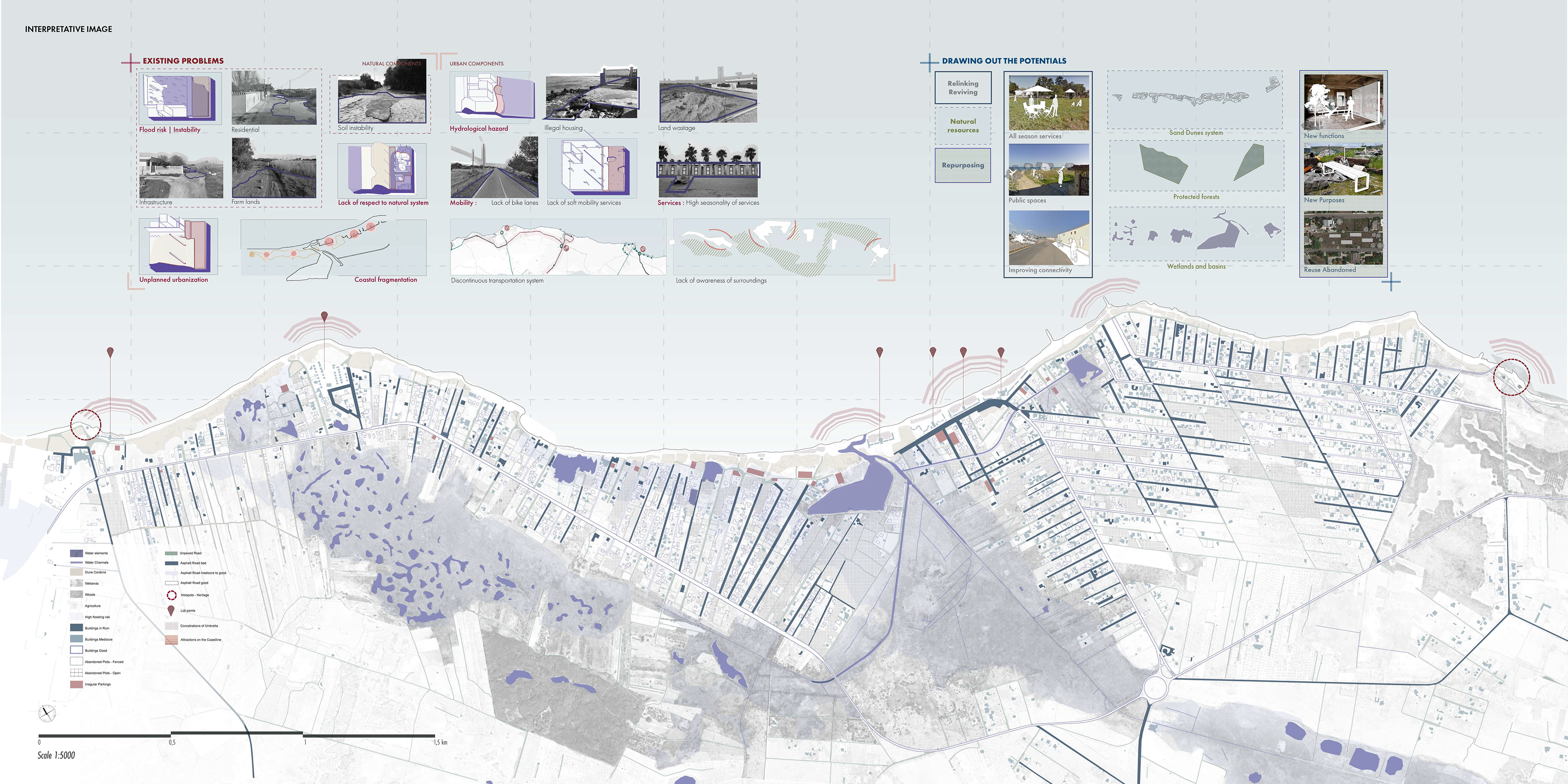
02. STRATEGIES
The strategies are “unpacked” in several fronts that work in synergy with each other.
The first part concerns the demolitions, which are necessary to proceed to the reappropriation of places, either to open them to the public or to convert them to natural areas. As demolishing is a destructive action, it needs compensation for those entitled to it. For this reason, in this project, a part of the demolished volumes will be rebuilt in the chosen densification areas. Three main strategies follow this two initial steps.
The first part concerns the demolitions, which are necessary to proceed to the reappropriation of places, either to open them to the public or to convert them to natural areas. As demolishing is a destructive action, it needs compensation for those entitled to it. For this reason, in this project, a part of the demolished volumes will be rebuilt in the chosen densification areas. Three main strategies follow this two initial steps.
The first, Re link, aims to reconnect the Marines both with Lecce and with each other. This is a fundamental passage because, so far, Torre Chianca, Torre Rinalda and Spiaggiabella are ‘isolated’. They can only be reached by car or by bus, with uncertain times and schedules. Therefore the goal is to implement a reconnection system that provides both fast and slow mobility, so that the Marinas can be reached in reliable times and can truly be considered as a ‘district’ of Lecce.
The second, Reclaim, concerns renaturalization. It means to protect, implement, and where absent, rebuild the natural systems that are characteristic of the place.This is not only because of their critical role in maintaining a balance in the present characterised by climate change, but also because they are a potential, yet unexpressed, of the territory, to generate economic activity.
Third and last strategy, Regeneration, concerns the reactivation of the Marine creating activities and leisure opportunities. The aim is to reverse the trend, growing slowly and steadily, of abandonment of the territory. The Marine are to be considered a part of the city of Lecce and at the same time should differentiate themselves from it in terms of cultural, artistic and naturalistic offer.
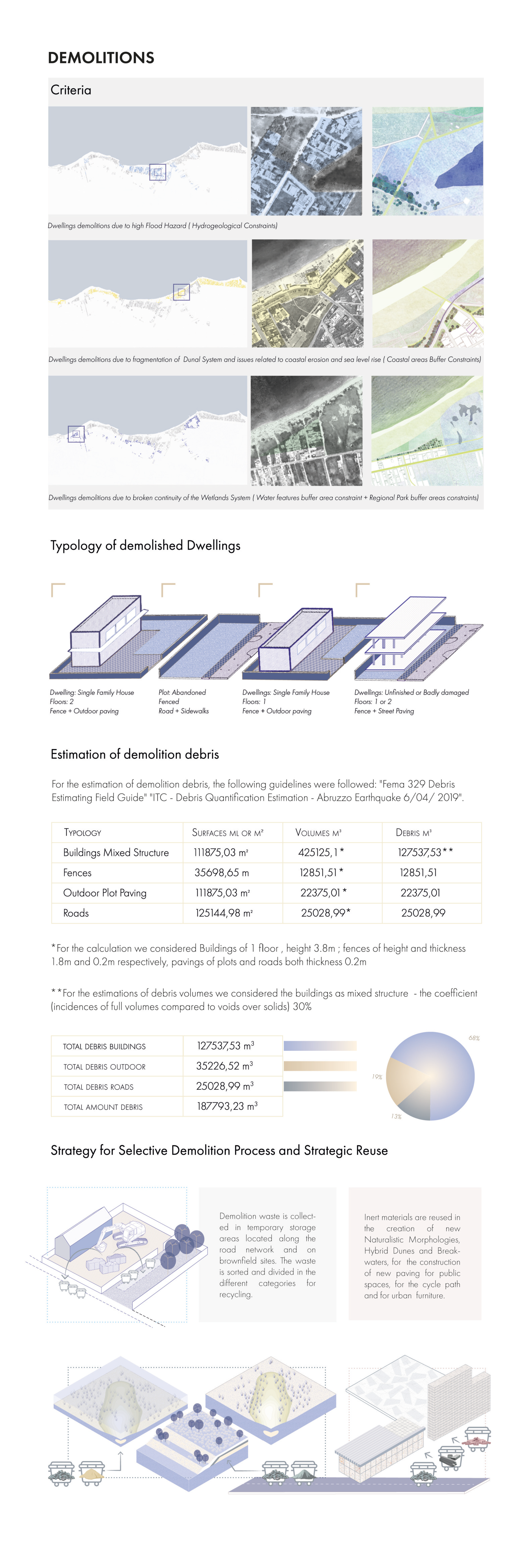
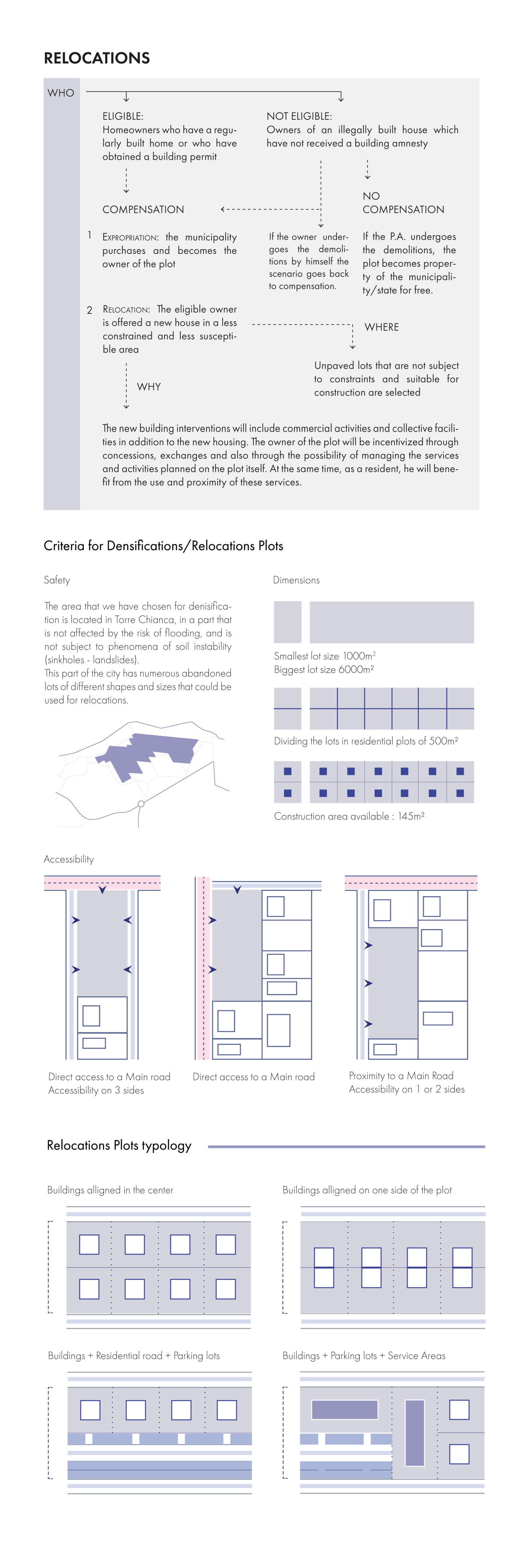
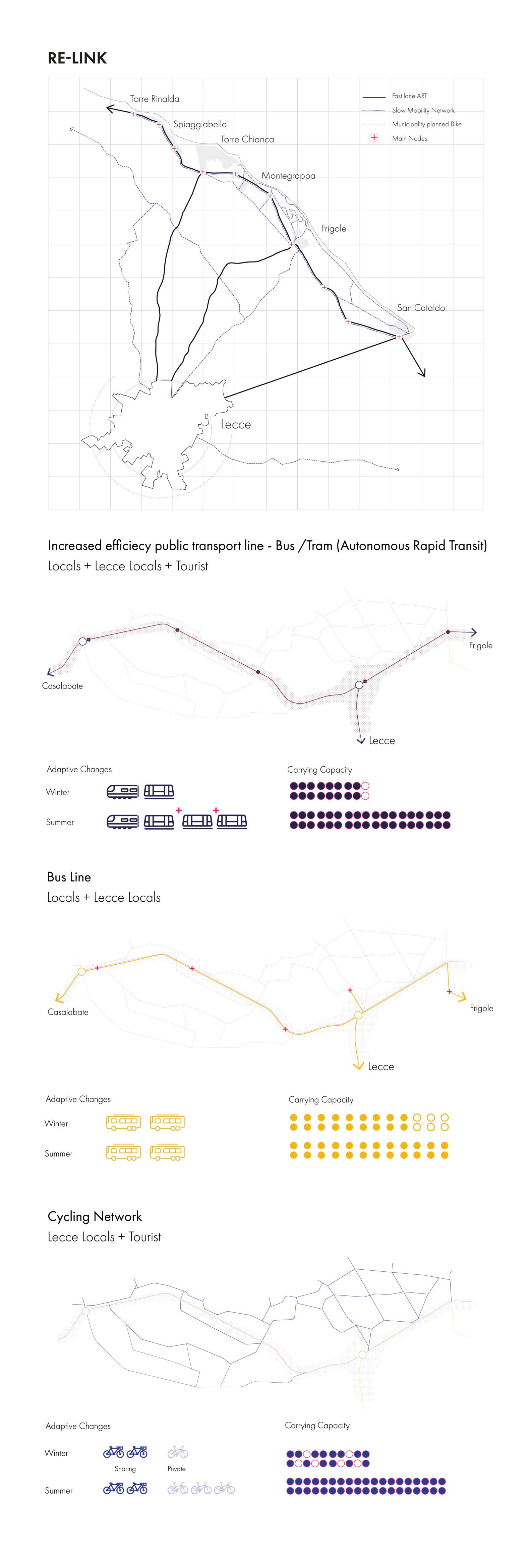
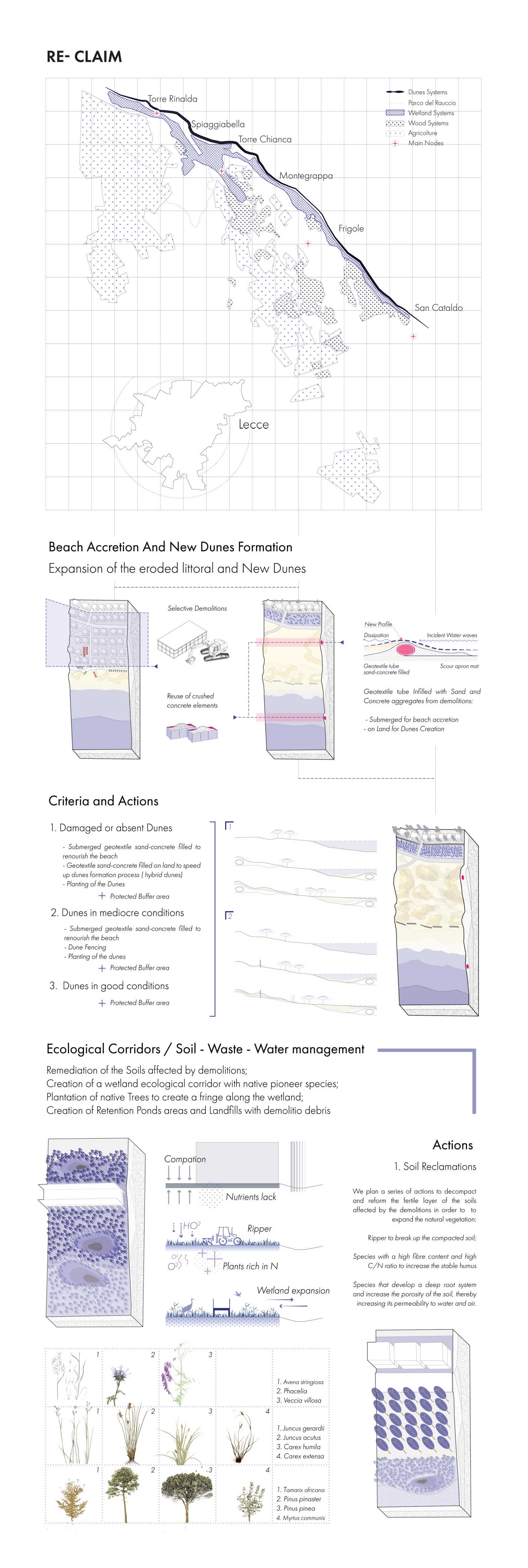
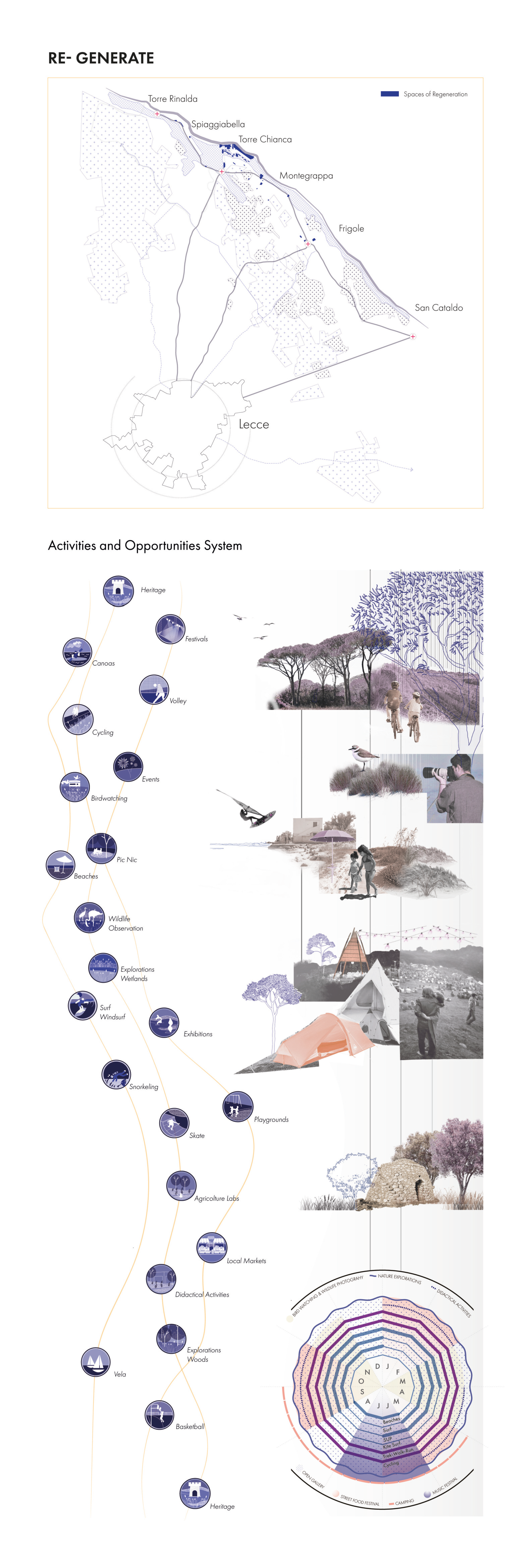
03. MASTERPLAN 2050
Here the final Masterplan, shown at the symbolic year 2050, where the new coastal landscape is born. The dunes are reforming, new activities are planted, the connection lines are created.
04. SITE DESING: THE ACTIVE PROMENADE
After the demolitions of the lidos, built close to the beach, and the houses, that prevented the formation of the dunes, we developed the project as a promenade whose red thread is linked to sports activities.
We have therefore added equipped areas with ping pong tables, tennis courts and volleyball courts. These elements are located in areas paved reusing demolition materials.
Another constituent element of the project is the module “urban box” that can perform different functions such as dining, kiosk, or rest area, and that can be composed in different forms creating various situations. It is a wooden structure, which can be raised and equipped with elements of street furniture.
The module in question performs, in this area, the functions of kiosk, point for parking bikes, and rental of equipment for water sports (surfboards), storage and changing rooms on the beach.
The promenade, in fact, provides access to the beach via a raised walkway (or a removable walkway lying on the ground, which adapts to the morphology of the dunes) which then connects with the system of urban boxes on the beach intended as a “new” lido.
We have therefore added equipped areas with ping pong tables, tennis courts and volleyball courts. These elements are located in areas paved reusing demolition materials.
Another constituent element of the project is the module “urban box” that can perform different functions such as dining, kiosk, or rest area, and that can be composed in different forms creating various situations. It is a wooden structure, which can be raised and equipped with elements of street furniture.
The module in question performs, in this area, the functions of kiosk, point for parking bikes, and rental of equipment for water sports (surfboards), storage and changing rooms on the beach.
The promenade, in fact, provides access to the beach via a raised walkway (or a removable walkway lying on the ground, which adapts to the morphology of the dunes) which then connects with the system of urban boxes on the beach intended as a “new” lido.
The car parking, made of asphalt and not permeable, will be moved to a more internal area and in its place will be created a garden keeping pieces of the existing paving.
Regarding the strategy of renaturation, the dunes, which are absent in some places, will be recreated from the geotextile concrete/filled (hybrid dunes) and a protected area will be created for their expansion. At the edge of this area there will be a system of elevated wooden paths, to move in the renaturation area of the wetland, intended as a corridor between the Idume and the Fetida basin.
05. SITE DESIGN: THE PARADISO EXPO
The design area for the Paradiso Expo is the Paradiso Square, located in close proximity to the Fetida basin, which primarily functions as a large parking lot for the area. Hence it is completely asphalted, and has a secondary function as being the venue for temporary markets. This area having undegone demolitions under the flood risk constraint and the coastal buffer constraint, seemed like an appropriate area for a design intervention, already having a function as a public venue.
The design intervention began with renaturation of almost half of the parking lot, from the coast, for natural dune expansion . The roads running along the parking and also the two adjacent streets going towards the coast, has been retained as walkways for the Expo project. The parking lot is divided into two parts, an asphalted ground , retaining the existing ground material, and a green area , where the asphalt is removed and replanted with grass and vegetation. These two parts, function as event spaces separately as well as extensions of each other depending on the size, requirement and quality of the events hosted .
On the area adjacent to the Paradiso Square , we have retained some buildings by selective demolitions, which has a new function as open art galleries. These become symbols of the history of illegal housing along the coast, but with a new meaning and purpose by respecting the natural environment.The art galleries can host art exhibitions, art events, and performances by artists and they connect the people to the landscape in a different way. Located close to the Fetida basin, the gallery extents through a green area into the natural landscape, giving a feeling of art merged to the environment.
The design intervention began with renaturation of almost half of the parking lot, from the coast, for natural dune expansion . The roads running along the parking and also the two adjacent streets going towards the coast, has been retained as walkways for the Expo project. The parking lot is divided into two parts, an asphalted ground , retaining the existing ground material, and a green area , where the asphalt is removed and replanted with grass and vegetation. These two parts, function as event spaces separately as well as extensions of each other depending on the size, requirement and quality of the events hosted .
On the area adjacent to the Paradiso Square , we have retained some buildings by selective demolitions, which has a new function as open art galleries. These become symbols of the history of illegal housing along the coast, but with a new meaning and purpose by respecting the natural environment.The art galleries can host art exhibitions, art events, and performances by artists and they connect the people to the landscape in a different way. Located close to the Fetida basin, the gallery extents through a green area into the natural landscape, giving a feeling of art merged to the environment.
The strategy of renaturation includes creation of hybrid dunes by geotextile tubes, creating fencing for protection. The exisiting Fetida basin area will be expanded for creating a wetland with a proper tree buffer and vegetation, to function as water retention areas, preventing flooding in the surrounding urban areas .The movement through these areas will be by elevated wooden paths which connect the people to the new coast and wetland created.
THANK YOU!